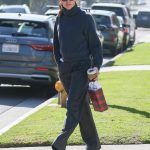Footprint: 3,004 square feet (four bedrooms, four baths)
Lot Size: 0.66 acres
From the Agent: “Tucked away in the serene cul-de-sac enclave of Hidden Valley, this 1958 midcentury-modern home offers single-level living in a park-like setting. A long driveway leads to the home’s motor court and three-car garage. True to its architectural pedigree, the home features a spacious floor plan that seamlessly integrates indoor and outdoor living. From the formal foyer and grand vaulted entry, the home opens to two distinct living areas, a formal dining room, an eat-in kitchen, and a convenient laundry area. Floor-to-ceiling, brick-layered, dual-sided fireplaces, and library shelving stand as focal points in the main rooms. This home embraces modern architectural elements with an expanded L-shaped design that enhances natural light and outdoor views.”






