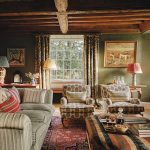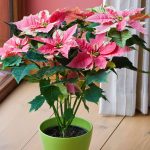Footprint: 1,748 square feet (three bedrooms, two baths)
Lot Size: 0.13 acres
From the Agent: “This turnkey 1906 home has the perfect blend of charming original details and modern updates. High ceilings and a majestic curved staircase at the entrance flow into light-filled living and dining areas with refurbished, original Douglas fir floors and stained 118-year-old artisan woodwork. Every inch of the designer kitchen was thoughtfully maximized, and the space features soapstone and butcher block counters, custom cabinetry, new wood flooring, a farmhouse sink, and Zia tiles. The dining area leads into a bonus room, ideal for an office or den, and French doors that open to the rear deck. Fully remodeled bathrooms feature Heath Tile and Mission Tile West. Three upstairs bedrooms enjoy treetop views of the San Gabriel mountains, the Verdugos, and beyond. Centered around a California coast live oak, the park-like backyard features edible and native plants and is host to an array of butterflies, pollinators, ladybugs, and birds. The front yard was designed by Dune Gardens to evoke the Sycamore groves of the nearby Arroyo Seco. This green, sustainable home has rainwater catchment and a zoned Rachio smart irrigation system.”







