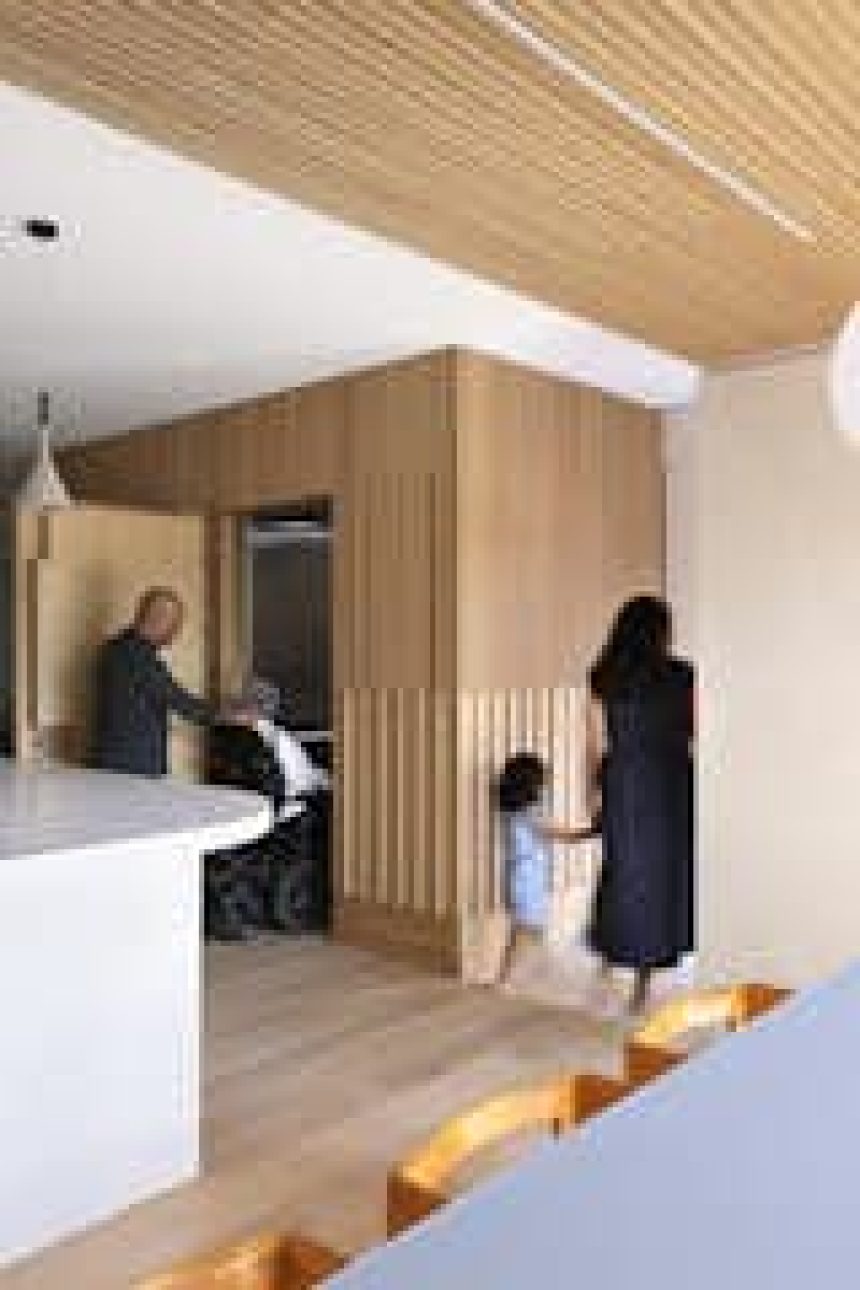Welcome to How They Pulled It Off, where we take a close look at one particularly challenging aspect of a home design and get the nitty-gritty details about how it became a reality.
For Omar Gandhi, principal of Toronto- and Halifax-based Omar Gandhi Architects, a renovation for longtime friends and homeowners Savtaj Singh Brar and Jaspreet Dhaliwal created an interesting challenge: merging accessibility and style in a heritage-style home, the clients’ 1905 Arts and Crafts bungalow in downtown Toronto. The original plan called for a refresh of their century-old home, but Gandhi had to pivot just a bit, as it would now need to accommodate Brar’s mother, Simerjeet, left partially paralyzed from a stroke in 2013.
While this could prove challenging from some, Gandhi and his team are well-versed in designing for those with disabilities. Their work for Peggy’s Cove, a Nova Scotian landmark, has earned praise for its accessible viewing platform and wayfinding trails. “That project was a catalyst in this part of the country of how we think about accessibility as a fundamental piece of design,” he says.
So when Simerjeet decided during the pandemic that she wanted to move closer to family, she made the move from Gandhi (and Savtaj’s) hometown of Brampton, an inland suburb, to the three-story residence, thus changing the direction of the design.
Today, the 2,500-square-foot home is fully accessible, featuring Simerjeet’s suite on the second floor, an elevator, and a lift on the back porch. “What started as a simple renovation became a full gut,” Gandhi says. Plus, “nothing was straight,” creating a unique challenge when reimagining the heritage-type home’s more traditional layout with a softly curving stairwell and elevator.
The original staircase from the ground and second floor was retained and restored as well, including the intricately detailed wood banister. The staircase from the second to third floor was relocated to stack vertically with a dormer added at the roof level.
While the home isn’t part of Toronto’s Historic Register, Gandhi and associate Stephanie Hosein aimed to preserve its 20th-century charm. “It was a bucket list sort of thing [for the clients] living in the older neighborhood with an ingrained history,” he adds. The design would also speak to the family’s Punjabi roots and spirit of multigenerational living. “How we approach aging is something that is often cultural, different for those of varying backgrounds and family units,” he says.
For the Brar family, setting up such accommodations meant going beyond the set standards for commercial spaces, and reframing plans to fit everyone in the home. “It was becoming increasingly difficult for her to navigate her own home without additional help,” Gandhi says. “It just made sense that any plans they would have would reconfigure the house as well as modernize it.”
How they pulled it off: A thoughtful renovation focused on accessibility at each level
- An architectural elevator: The home’s central elevator, cleverly concealed behind warm wood paneling, ensures seamless accessibility with fully electric elevator cab doors from the basement to the top floor. Its placement guided much of the interior layout and they worked closely with the elevator supplier, Savaria, on the selection and details. The pit (as well as shaft) were wood-framed to match the home’s materiality, plus it allowed them to reclaim square footage in the basement for a potential nanny suite in the future.
-
A wheelchair-friendly suite: A roll-in shower, wheelchair-accessible custom vanity, wide doorways, and easy-turn layout were key. “You think about these things and it reframes your mindset about how someone sitting in a chair would experience what so many of us are used to,” says the architect. Plus, grab bars in the washroom, compliant with universal accessibility code guidelines, were carefully considered to best support Simerjeet’s dominant side.
-
A family-focused addition and deck: The new addition not only includes the communal living areas but also the second lift, bookended by the building and garage. This new deck is aligned with the ground floor interior level so that the deck is fully wheelchair-accessible from the ground floor. An exterior lift provides access from the deck down to grade at the backyard. New, large expansive windows provide a line of sight from the kitchen and dining room to the deck and the backyard beyond.
“They are so happy, and while I think his mother was hesitant to move away from the suburbs to the city, she is appreciative of what her son and daughter-in-law have done to make it work,” Gandhi says.
Project Credits:









