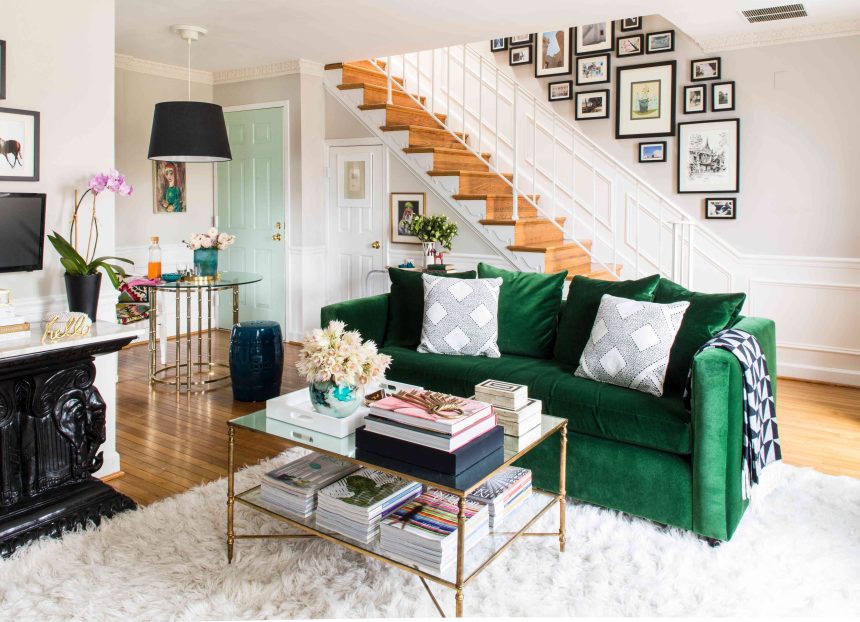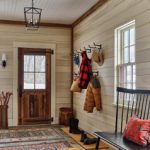Not a fan of open-concept homes, but still not convinced that closed, individual rooms are the way to go? Good news. There’s another type of floor plan in between these two extremes. Enter broken floor plans.
“The ‘broken floor plan’ is a fancier term for a more defined or considered open floor plan, meaning the layout is largely open and devoid of walls but uses flooring, wall color, materials, and furniture to help divide up the space and create intimate and distinct spaces,” says agent Aaron Tetzlaff of Coldwell Banker Warburg.
Learn how broken floor plans are laid out, plus their pros and cons.
What Is a Broken Floor Plan?
So how different is a broken floor plan from other layouts? “The broken floor plan is really just an elevated version of the open floor plan,” says Tetzlaff. “By creating distinct and intimate purposeful spaces within the broader open floor plan, the benefit to the homeowner is that it’s less expensive and drastic of a change than most renovation projects.”
Depending on where you live, you may have encountered a broken floor plan while house hunting or searching for your next apartment. “We see this most typically in loft conversions where the ceiling heights and proportions of the room are often larger than you might typically find in most purpose-built housing,” Tetzlaff says.
Open Floor Plan vs. Broken Floor Plan vs. Closed Floor Plan
One way to distinguish these layouts is to see how the space is broken up, whether with architectural elements or temporary ones.
“A broken floor plan creates separate zones within an open floor plan, usually with decorative or semi-permanent elements, such as screens, bookcases, open shelving, French or sliding doors drapery, or other textiles,” says broker Andrea Saturno-Sanjana of Coldwell Banker Warburg. “These elements are anything just short of adding one or more walls.”
By comparison, an open-concept floor plan often features a great room that includes a living area that opens up to a kitchen or dining area. There are fewer walls and a sight line through the main living areas of the home. Foyers and entryways often open to the main living area as well.
A closed floor plan might feature a separate dining room, living room, family room, and kitchen without a clear sight line. In most cases, these home layouts have distinct bedrooms and bathrooms off the main living area.
Converting an Open Concept Layout
If you have an open-concept home, it’s easy to convert to a broken floor plan without doing major renovations. “When you’re not looking to spend too much time or money to achieve a broken floor plan, you can use large room-sized area rugs to help define distinct areas,” Tetzlaff says. “Painting or wallpapering a section of the room can also create a distinct space.”
If you plan to do a major renovation, consider adding built-in shelves to break up a space or decorative columns to create a threshold, Tetzlaff says. “I’m a firm believer that a well-placed fireplace mantel, whether working or not, can add visual hierarchy and really anchor a living space within a larger layout,” he adds.
The Pros of a Broken Floor Plan
Broken floor plans offer flexibility and more visual interest than open floor plans or even closed ones. That said, you can design your space to your liking, change things relatively easily, and emphasize the flexibility of these spaces when listing your home for sale.
“Since the majority of purchasers prefer open floor plans if resale is considered, more flexible and less permanent choices made to break up the living space might be preferred,” says Saturno-Sanjana. “Furniture such as screens and shelving can be removed easily, while sunken floors and semi-permanent dividing walls are less so. If a broken floor plan is too specific to the owner’s taste and needs, it might not be appealing to the largest number of purchasers.”
In some cases, breaking up your floor plan can also make it appear larger.
“If a standard-sized open living space is broken into living, dining, and home office areas with dividing accents between each, the livability for the current owners might be perfect, but the overall living space might look smaller than it actually is to potential purchasers,” Saturno-Sanjana says. “However, for a very large living space, as sometimes found in contemporary architect-designed luxury homes, a broken floor plan would not make the space appear small because each subdivided area would be commensurately large.”
Done correctly, these designs can be the perfect layout for the right homeowner. “At the end of the day, aim to create cozy, intimate, defined vignette-like spaces in your open plan when seeking to move to more of a ‘broken plan’ aesthetic,” Tetzlaff says.
The Cons of a Broken Floor Plan
Not everyone loves a broken floor plan, so that’s something to keep in mind if you’re looking to purchase a home you plan to sell down the line.
“The jury is still out between those who love and those who hate the open floor plan when considering purchasing a home or condo/co-op, so it leaves you with a greater pool of buyers,” Tetzlaff says. “The ‘broken floor plan’ is tough to achieve but it’s at least attractive to the broadest group of potential buyers.”
Still, Tetzlaff says open-concept is also a polarizing layout for buyers. “Typically we see a lot of ‘open floor plans’ by developers or homeowners, but the spaces just sort of fall flat because there’s such a lack of hierarchy, visual interest, or even just a reasonable flow to the rooms,” he says.
Light and acoustics are other challenges in these types of spaces. “Light is a very important consideration,” Saturno-Sanjana says. “If there is one main light source, such as from a large living room window, using glass as the divider material such as block glass or Crittall-style doors can ensure there is light in both living spaces.”
Finally, consider how sound travels throughout an open-concept or broken floor plan. “If the living space is to be divided so one person is on a video call and another is gaming or streaming, testing how sound travels in the space before selecting the divider materials could be helpful,” Saturno-Sanjana adds. “For example, an upholstered partition would likely absorb more sound than a glass one. There are also specialized materials made of metal, glass, natural fibers, and other components specifically designed for sound absorption.”








