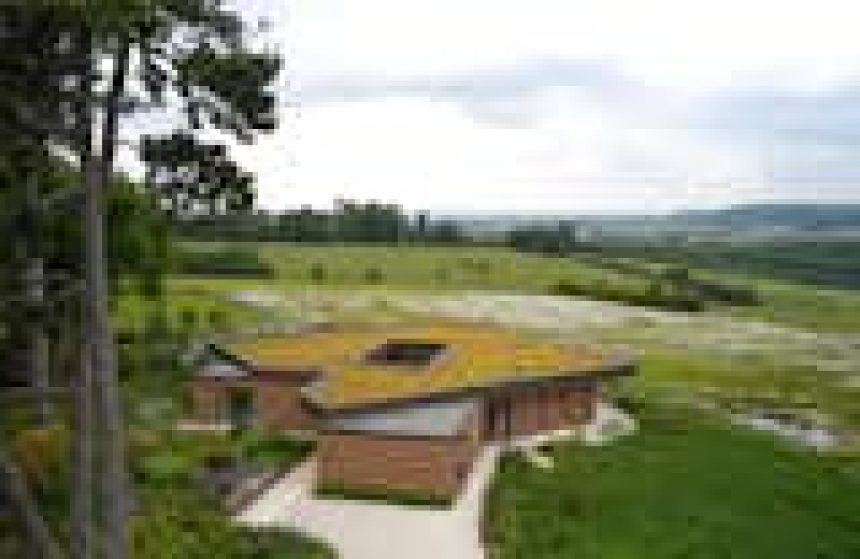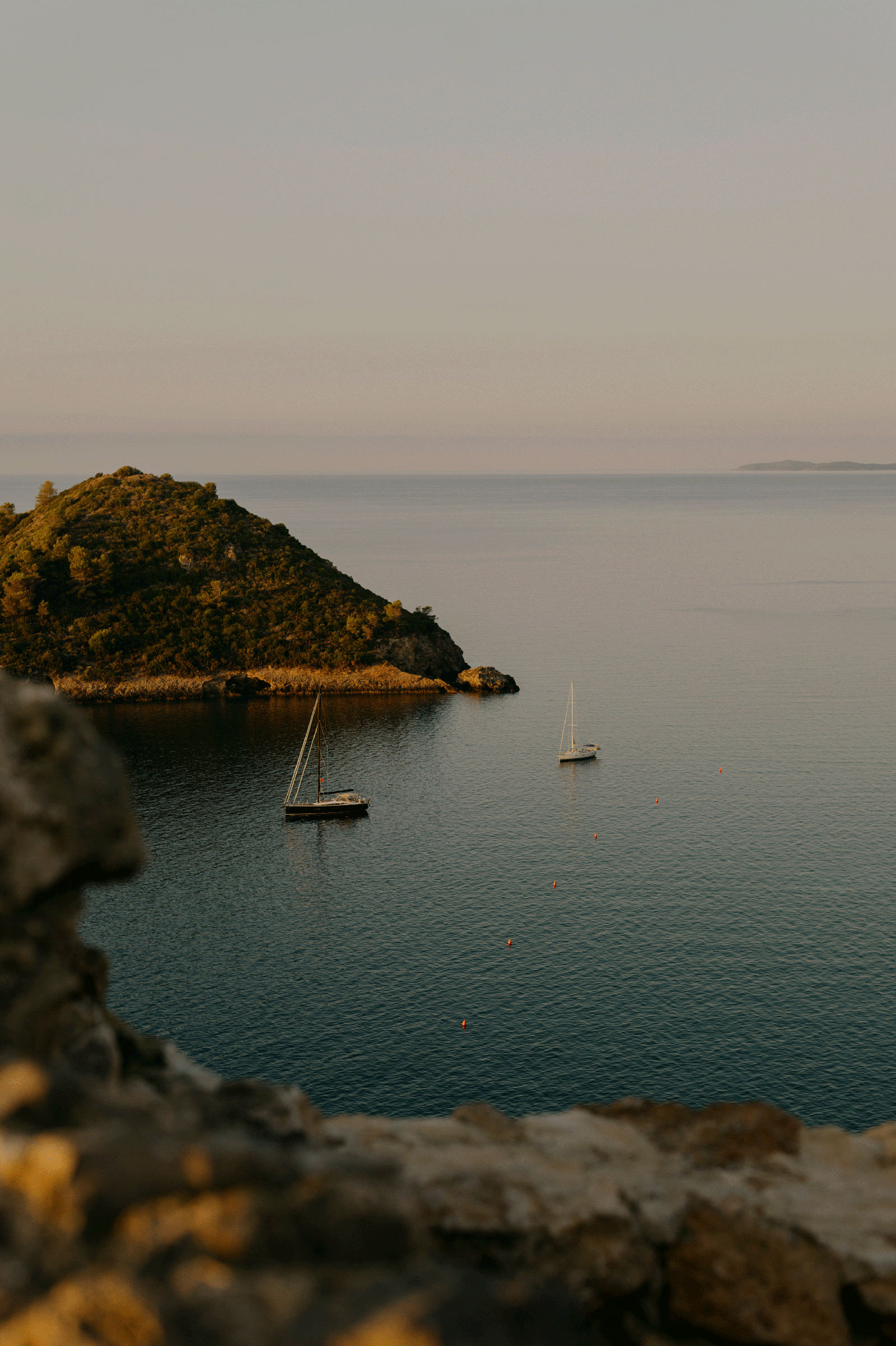Houses We Love: Every day we feature a remarkable space submitted by our community of architects, designers, builders, and homeowners. Have one to share? Post it here.
Project Details:
Location: Hertfordshire, United Kingdom
Photographer: Edmund Sumner / @edmundsumner
Photographer: Ellie Walpole / @elliewalpolephotographer
From the Architect: “In place of an existing stable block is a new dwelling with a low-visual impact, low-carbon, four-bedroom family home. Massing and orientation solutions ensure that the four-fold increased floor area would not have any additional negative effect upon the critical long views over the open sensitive greenbelt and Area of Outstanding Natural Beauty (AONB) countryside location.
“The design revolves around the development of a single-story courtyard plan, comprised of an open square ‘donut.’ The site orientation is such that the best views are towards the north facing the valley towards Ashridge Estate. The courtyard allows for a southern solar aspect for north facing rooms.
“The single-story building has the same silhouette as stable block with overhanging eaves. These create shadows, temper heat, and break up the façade when viewed from the critical vantage points. The external walls have also been designed in a zigzag arrangement that creates more shadows in the vertical plane of the façade, helping blend the building into the foliage.
“The cladding is made of durable, low-embodied-carbon materials, including upcycled brick and pre-patinated recycled copper. The construction system uses a cross-laminated timber (CLT) off-site manufactured system. By building most of the house off-site we were then able to help reduce disruption to the local community and road network as well as substantially reduce on-site construction time and material waste.
“A ground and garage roof-mounted solar array provides approximately 85 to 100 percent of all energy needs. Natural clay plasters are used throughout the internal spaces and provide a beautiful, healthy, and breathable surface.”



























