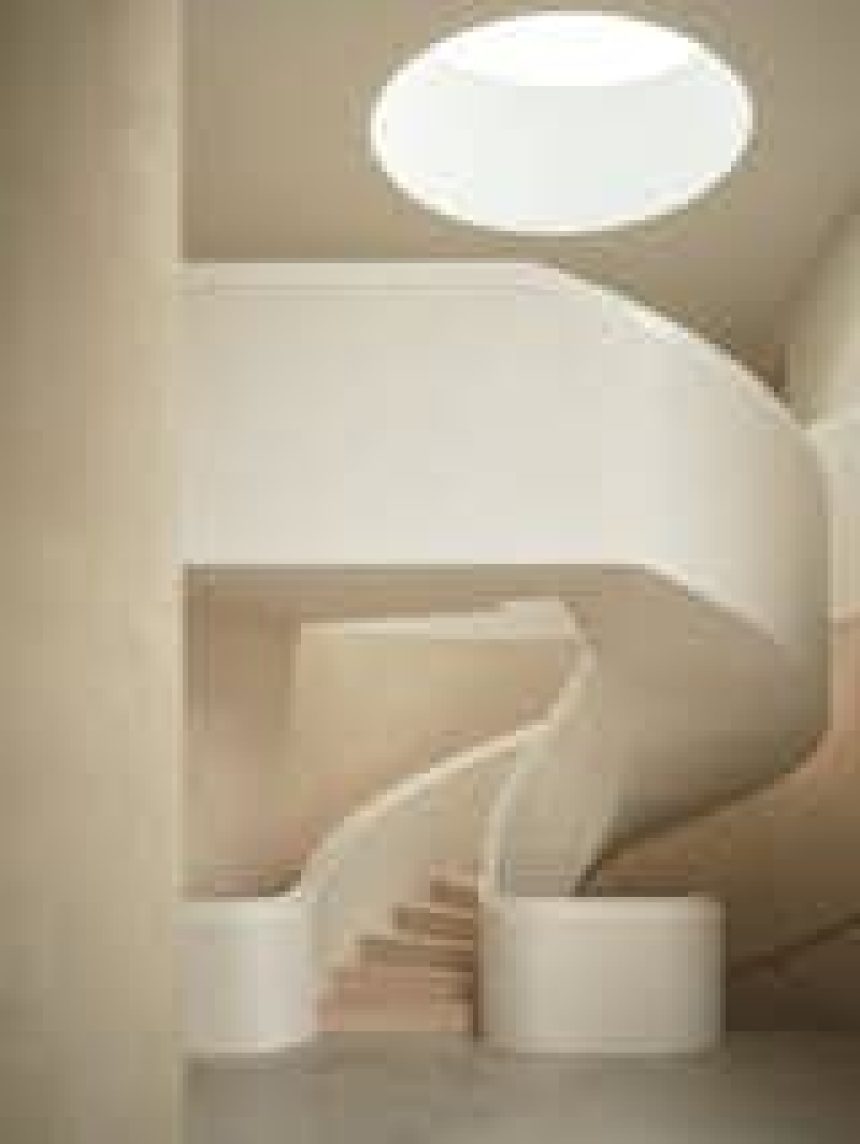Welcome to How They Pulled It Off, where we take a close look at one particularly challenging aspect of a home design and get the nitty-gritty details about how it became a reality.
When architect Grant Straghan of DEDRAFT designed a five-bedroom house in rural Oxfordshire, England, for a family of five looking to escape city life after living abroad, he knew the 12,000-square-foot home needed a serious anchor—something that would ground the massive volume and connect to its epic landscape of rolling hills under wide-open sky.
The design for the house—three splayed wings that radiate from a large entrance atrium—was so mammoth, Straghan felt it needed a strong sculptural feature to measure up to not only its size, but the vastness of the undulating terrain that surrounds it. “A stunning vista across Cherwell Valley is visible upon entering through the front door,” explains the architect, who worked with interior designer Katie Grove on the project. Straghan’s solution? A sinuous, sunlit staircase that resembles a giant art installation and unifies the separate wings.
The staircase was prefabricated offsite and craned into place.
Photo by Felix Speller
Through a series of sketches, 3D explorations, material sampling, and floor-by-floor VR modeling, Straghan developed a grand staircase design. Prefabricated and craned into place in sections, the structure winds from the basement to the third level, where an oculus gives a glimpse of sky and lets sunlight wash over European oak treads, a solid microcement railing, and an outer curved wall finished with clay plaster featuring gold flakes that “shimmer as light enters from above,” says Straghan. For the stairs from the ground floor to the basement, the architect mounted a curved electroplated brass rail for visits from elderly grandparents. And for the cherry on top—or bottom, in this case—Straghan placed a single block of blue-green Amazonite as the final step on the basement level.
How they pulled it off: A massive, coiled staircase anchors a 12,000-square-foot home
- The staircase was prefabricated offsite and craned into position in two pieces.
- Steel posts were placed as the structural frame for the solid microcement railing.
- Strips of flexible MDF were fixed horizontally, forming the curve of the railing.
- Flexible plasterboard was fixed over the substrate and sanding to provide a fully curved surface, removing evident anomalies.
- A cloud survey was taken of the clad staircase in preparation for the CNCing (Computer Numerical Control) of the tulipwood profiled handrail.
- The CNCed handrail was brought to the site and installed in small sections of no more than 500 millimeters to achieve a continuous sweep.
- Curved plaster beads were fitted to follow the handrail and maintain a three-millimeter gap between the plaster and the handrail, allowing for expansion and movement and to eliminate cracking where the two materials meet.
- Templates for each tread were drawn to begin the process of preforming each oak winder, ensuring a three-millimeter shadow gap could be maintained at both the inner and the outer perimeter where it abuts the railing.
- The architect mapped views from the staircase to inform where it curved.
- 3D models were used to address the structural ramifications of cantilevering an extremely heavy staircase with an off-center load path and to determine the landing location where the user gets their initial view of another level.
“[The staircase] is a smooth, organic form that peels away from the heavy walls that cocoon it,” says Straghan. The design is a statement piece in scale, but there’s a subtlety to its presence. “As you ascend and the landings splay off to access each wing and level, deep soffits add depth, shadow, and light when the sun is at its strongest,” says Straghan. “The form and the lighting do all that is necessary.”
Project Credits:
Architect of Record: DEDRAFT / @dedraftlondon













