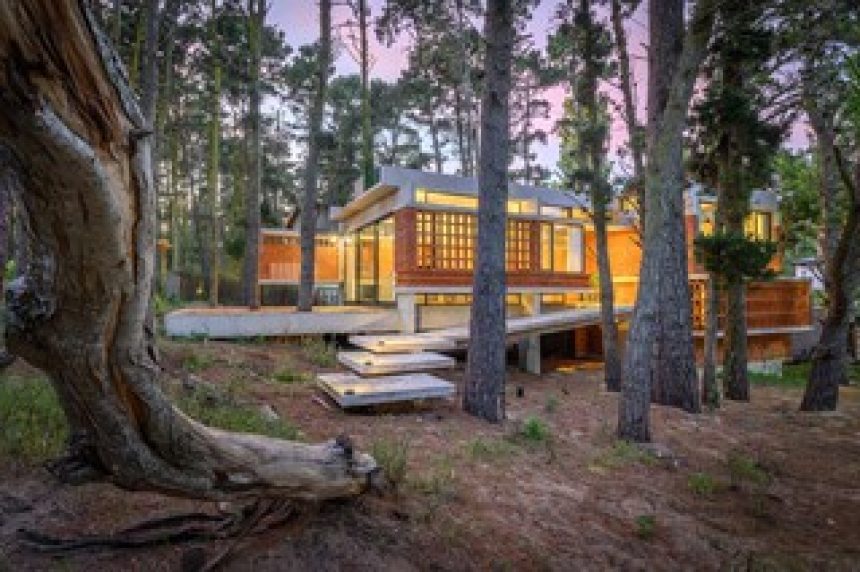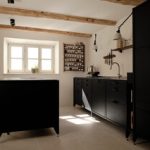Houses We Love: Every day we feature a remarkable space submitted by our community of architects, designers, builders, and homeowners. Have one to share? Post it here.
Project Details:
Location: Mar Azul, Argentina
Photographer: GArq. Gonzalo Viramonte
From the Architect: “This home is located on the picturesque Atlantic coast of Buenos Aires in the middle of a forest in the town of Mar Azul. The project evolved into a sea refuge, inviting users to feel sheltered here. It advanced under three essential guidelines: contained budget, quick execution, and low or no maintenance over time. We knew that success lay in the choice of materials and their imprint. We appealed to the local collective memory, calling up exposed-brick chalets characteristic of the coastal area in the 1970s. We took a bit of that memory, reinterpreted it, and generated a contemporary language from that resource.
“We conceived the house as an extension of the landscape, where a structure of exposed concrete appears on sheets that rise from ground level leaving an empty baseboard. In this way we protected ourselves from ground moisture and ensured better weathering. Working with bricks provided us with sufficient versatility to seek answers to different housing needs through interlocking pieces. The house not only seeks to be a refuge in the middle of a forest but also a personal sanctuary where architecture and territory coexist in perfect harmony; it offers a space for tranquility and introspection so that its users can enjoy nature.”







