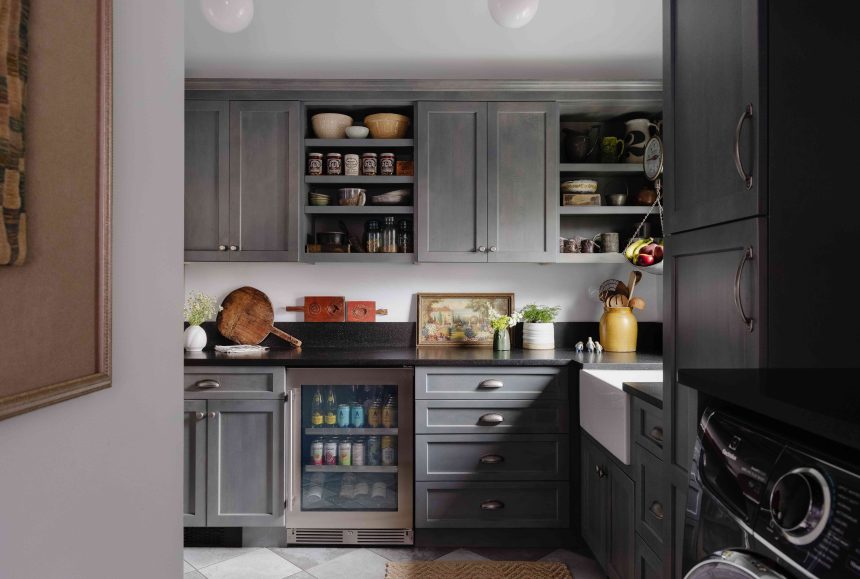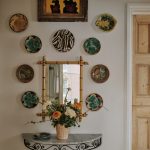Since the rise of the open floor plan, the kitchen has evolved from a purely functional room to the beating heart of the home. No longer hidden away, kitchens are now designed for entertaining, family time, and connection. However, with this shift comes a new challenge: How to maintain a well-considered aesthetic while also accommodating the inevitable mess of everyday life.
Enter the scullery—a dedicated secondary kitchen space that’s designed to hide appliances and clutter. The term may feel antiquated, but sculleries are certainly experiencing a resurgence in contemporary design. Once seen as a luxury exclusive to grand old estates, these “overflow kitchens” are now prized for their practicality amidst our increasingly busy lifestyles. Thinking about revamping your kitchen storage? Check out these stunning scullery spaces for a bit of inspiration.
Create Contrast
Photography by Madeline Harper
In this gorgeous two-tone scullery by Daley Home, founder and principal designer Shelby Van Daley opted for open shelving and an apron sink. “We like to provide a good-sized sink, dishwasher, and trash pull-out so that the space can be well utilized,” she says.
Daley likes to combine bright paint and darker counters in her scullery designs. Since these spaces tend to be smaller, they offer a unique opportunity for bolder design moves.
Curate Charming Details
Photography by Aaron Dougherty
Traditional meets contemporary in this soothing blue scullery from Angeline Guido Design. A sculpted marble backsplash, grasscloth wallcovering, and an integrated brass rail and rolling ladder imbue the space with a charming-yet-functional timelessness. “The use of warm wood tones and subtle textures creates a cozy—yet polished—ambiance,” says founder and principal designer Angeline Hall.
Make It Clean and Contemporary
Photography by Paul Dyer
In this sleek scullery from Sutro Architects, founding principal and owner Stephen Sutro opted for a direct continuation of the warm, contemporary palette found in the adjacent open kitchen and living room.
“The expansive windows and free-flowing layout offered minimal space for counters and wall storage, making the concealed back kitchen an ideal solution,” he says. Here, the clean lines and sharp edges are softened by patinated brass hardware, marble veining, and a textured Zellige tile backsplash.
Keep It Cool and Curated
Photography by Laura Kimmerer
Against the cool, utilitarian backdrop of this converted porch, designer Jenni Jacobs of McGuire + Co. Kitchen & Bath created opportunities for her clients to put their personality on display. “The mix of closed storage with open shelving allows our client to show off her beautiful collection of antiques, vintage finds, and playful odds and ends,” she says.
Max Out Your Counter Space
Marc-Michaels Interior Design
In this spacious scullery designed by Marc-Michaels Interior Design, the ample counter space provides plenty of room for appliances, cookware, and other items needed for hosting large gatherings.
“The layout is designed to streamline meal prep, expand usable kitchen area, and allow catering staff to work efficiently behind the scenes, ensuring that the main kitchen remains uncluttered and organized,” says president Mark Tremblay.
Lean Into Loud Materials
Photography by Aaron Dougherty
Color and texture abound in this bold scullery from Angeline Guido Design. Since these spaces are often tucked away, many designers take advantage of the scullery as a playground for more experimental design choices. Here, glossy black subway tile grounds the moody color palette put forth by the deep green cabinetry—a bright , wallpapered ceiling ties it all together.
Selective Storage
Photography by Madeline Harper
In this minimal, neutral scullery, designer Shelby Van Daley created a range of storage options—from opaque and glass cabinetry to exposed floating shelves. This mix allows the homeowners to better curate their displays of functional and decorative wares.







