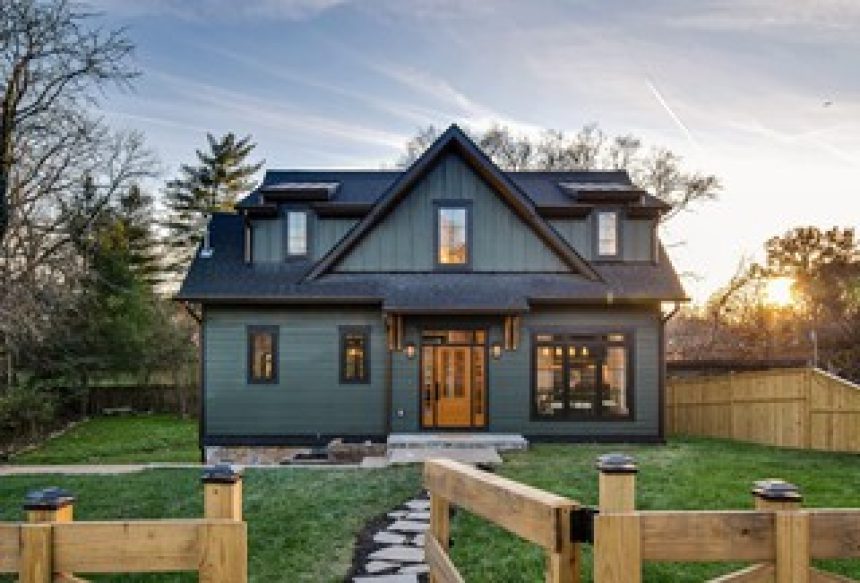This home near Riverside Village in East Nashville incorporates the history and charm of a northeastern cottage on the exterior with its moody facade, pitched gables, and exposed stone foundation. Inside, however, find a warm, textured, and cozy atmosphere, brought out through the herringbone white oak wood floors and thoughtful details.
The original 1940s home was completely overhauled: Ceilings were raised to nine feet on the main level, while black custom Andersen windows were added facing south and east to bring in natural light and strategically placed to make it feel like a private retreat.
The semi-open floor plan flows to keep the kitchen and living areas together while separating the dining area through a cased opening with windows towards the western evening light. The kitchen offers Café series appliances, a gas range, black soapstone countertops, and a waterfall island made from Carrara marble. The home also comes equipped with sound dampening insulation throughout and solid core doors.
The primary suite has 13-foot vaulted ceilings and triple casement windows that flood the space with natural light. The primary bath is permeated by stone and wood, mirroring the natural landscape, and comes complete with a 72-inch solid surface soaking tub. The walk-out level showcases the home’s historic charm with original exposed stone foundation, insulated concrete floors, and white oak wood tones.







