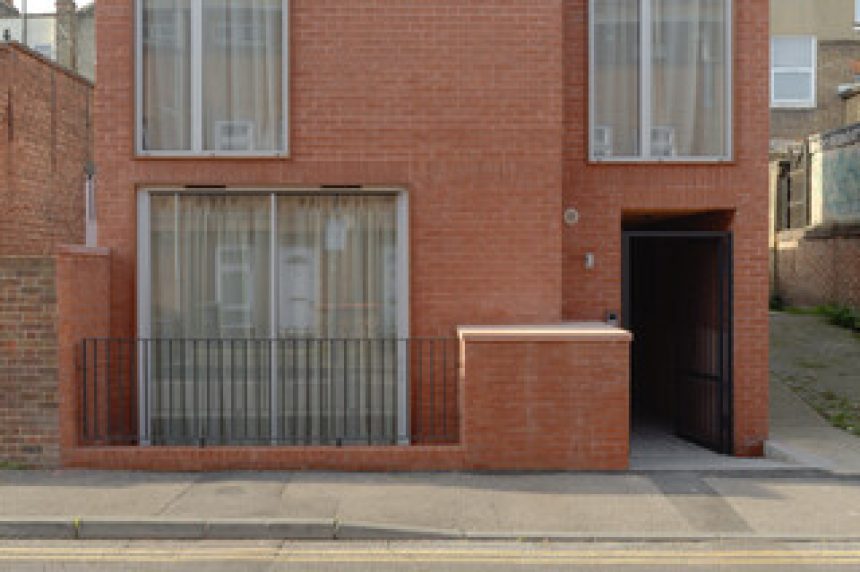Location: Lode, Stoke Newington N16
Price: £1,450,000 (approximately $1,803,718 USD)
Year Built: 2024
From the Agent: “The ground floor primarily comprises a generous open-plan kitchen, dining, and living area, where natural light floods through floor-to-ceiling windows. A pocket door allows this space to be separated from the generous entrance hall. Working to a brief to create a spacious, light-filled family home, Nikjoo Architects’ design creates ceiling heights of up to 2.8 meters throughout and organizes the internal layout around the principle of each space having a visual connection to the outdoors. As such, playful pocket windows puncture the rear of the home, drawing light into the hallway and ground-floor WC. The first floor comprises two double bedrooms with built-in shelving units and en suite bathrooms. Crowning the home is a third-floor principle bedroom with a walk-in wardrobe and en suite bathroom. Sustainable design principles are woven throughout, with reclaimed materials, passive ventilation provided by exposed blockwork, and a green roof that enhances energy efficiency. A circular approach to materials was taken, with waste and reclaimed products used wherever possible.”







