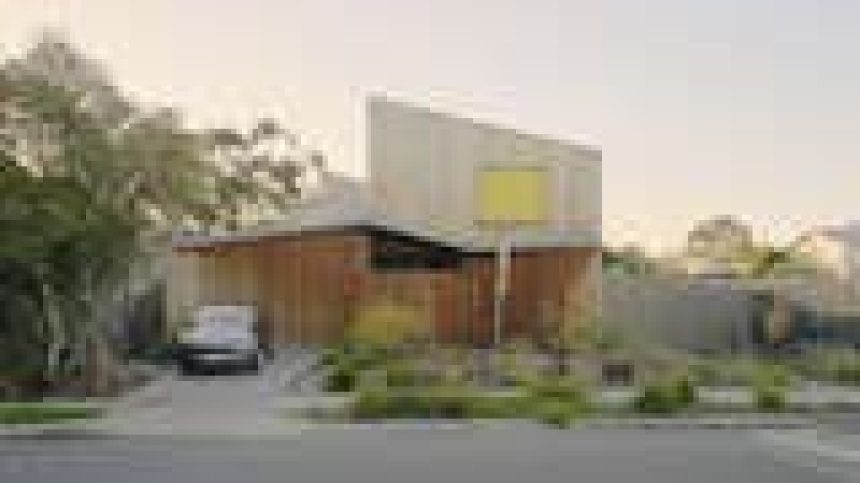Houses We Love: Every day we feature a remarkable space submitted by our community of architects, designers, builders, and homeowners. Have one to share? Post it here.
Project Details:
Location: Northcote, Australia
From the Architect: “Part of an inner suburban neighborhood, Cloud Street is a 3,670-square-feet family home, which is larger than what we typically design. This drove our approach to deliver a plan that, despite its size, is recessive, environmentally sensitive, considers future use, connects with the community and, most importantly, has a significantly lower global warming potential than the average Australian dwelling.
“The functional and spatial concept is an arrangement into four zones: communal areas in the center around a northern courtyard garden, with parents’ and children’s rooms to the back and front, all facing north, and utilities along the south. We chose our rooms not to be rectangular: walls are angled, ceilings sloped. This breaks down the form into small parts. The building appears to be held together by two double-story pavilions: parents at the rear, children and guests at the front.
“Whereas the parents’ wing is secluded and accessed via a staircase tucked behind the kitchen, the kids’ features an open circular timber staircase, a fireman’s pole, and access to a garden that can open up to the street. The frontage is casual in its presence and openly connects to the neighborhood. We removed the front fence and created an open front yard with native plantings and casual sitting areas.
“Respectfully engaging with its environment on more than one level is at the core of Cloud Street’s design, construction, and use. Actively controlling thermal comfort, sunlight access, balanced natural light, natural air and ventilation, acoustics, and access to greenery informed layout, size and location of openings and material choices. Despite its formal complexity, the house was economically constructed around a rammed earth spine, selected for its low embodied carbon, thermal mass, how light animates its surface, but also for its acoustic quality.
“A light-controlling veranda, strategically placed windows for natural ventilation and thick walls with integrated automated awnings ensure stable indoor temperatures, reducing reliance on artificial climate control. Clad in timber destined to mature gracefully, it symbolizes a symbiotic relationship with nature.”




















