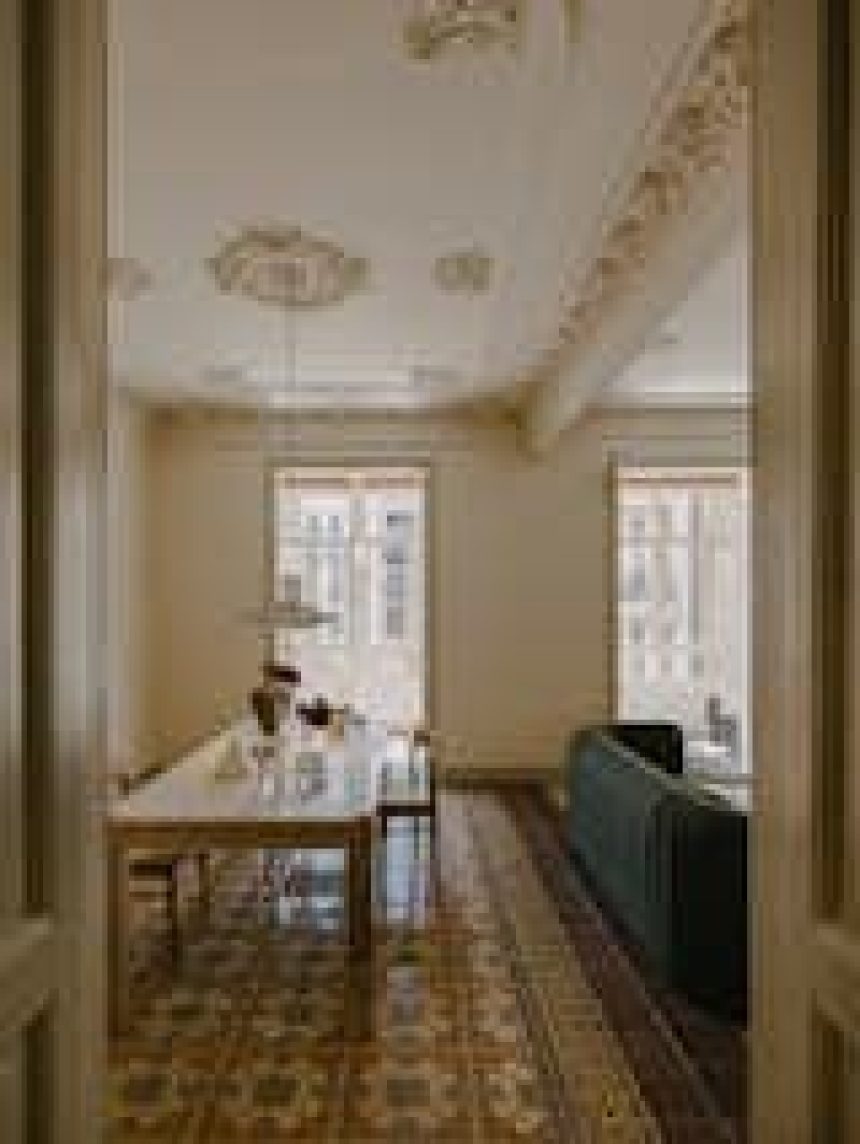Houses We Love: Every day we feature a remarkable space submitted by our community of architects, designers, builders, and homeowners. Have one to share? Post it here.
Project Details:
Location: Barcelona, Spain
From the Architect: “Eixample, a Barcelona neighborhood with rich history and distinctive architecture, has been a crucial source of inspiration for this project. The apartment is part of the Casa Salvador Viladevall III, a 1904 residential building by architect Lluís de Miquel i Roca. It is emblematic of Catalan modernism. Our goal has been to preserve the essence of the classic Eixample apartment through a restoration that adds contemporary features that enrich the experience of living in this historic building.
“Many of the units in the building had been renovated without respect for the original design: hydraulic floors had been covered, original moldings were hidden behind false ceilings, and skylights had been replaced by recessed lighting. Our intervention and starting point focused on recovering and preserving the original essence of the building while adapting it to modern living.
“The structure of the house, with its load-bearing walls and Catalan vaulting, has been preserved to maintain its identity and to keep the high ceilings with plaster moldings and the original hydraulic floors, which have been restored. The entrance is through the original hallway, which connects to various rooms of the house via solid pine wood doors that we restored.
“The most significant intervention has been opening the kitchen toward the hallway and the rest of the apartment. This allows for smoother circulation and creates cross-views from the center of the apartment to the exterior and the rest of the house, increasing the sense of space and brightness. The ceiling of the kitchen, the only new feature, evokes the classic and modernist essence of the building. It is made of steel, with red Alicante marble fronts and flooring, and cherry wood shelves—materials that add warmth and harmony and connect with the rest of the apartment and its historical character.
“In the bedrooms, by maintaining the hydraulic floors, ceiling moldings, and original doors, there was minimal intervention, and we only sought to preserve and consolidate what existed. However, since the new owners required four bedrooms (so that all the children could sleep at home when visiting), the main bedroom has been divided into two using a new piece of furniture that also serves as a distributor and dressing room without altering the original mosaic or the ceiling moldings.
“Special emphasis was placed on maintaining the authenticity of the original materials. The hydraulic floors, an emblem of modernist design, have been recovered and restored. When searching various construction warehouses for missing pieces of the original hydraulic floor, the expert eye of Rajoles de Barcelona identified our hydraulic mosaics as works by Teotim Fortuny. The hydraulic tile, originating from France in the mid-19th century, was revolutionary for its design and color. Fortuny, a prominent manufacturer of hydraulic mosaics in Catalonia, founded his company in 1895 and was characterized by his intricate designs that reflected both modernist influences and traditional Catalan elements.
“In the newly intervened areas (bathroom and kitchen), red Alicante marble has been chosen to harmonize with the tone of the existing hydraulic mosaic. This marble, along with traditional materials and techniques such as ceramic tiles, wax glazes, and silicate paints, contributes to integrating the new with the old, always seeking balance between the past and the present.”





















