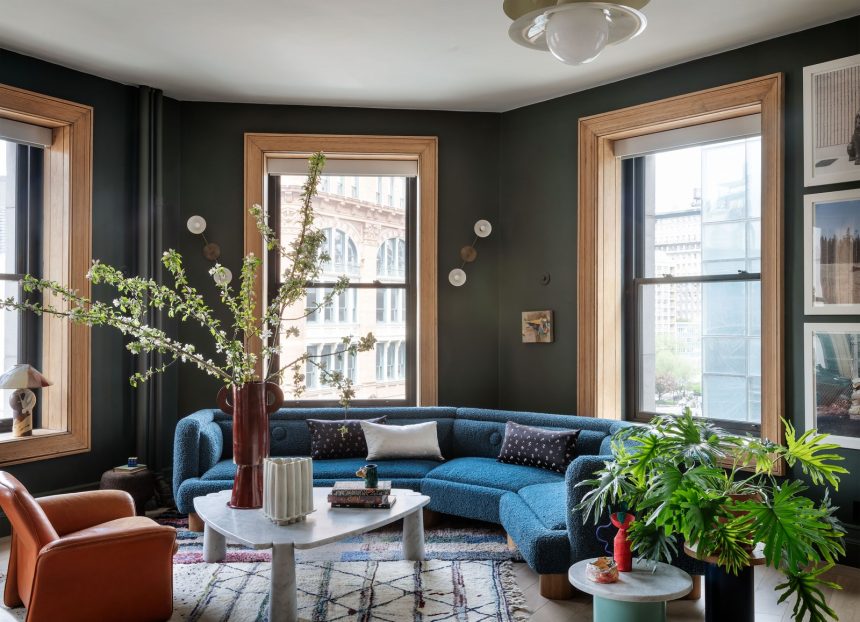Damian and Britt Zunino, the husband-and-wife founders of the sought-after firm Studio DB, must regularly balance their respect for the history of a place with their larger aim of creating homes that reflect the people who live in them. This was especially true, and important to get right, when it came to the couple’s own Manhattan loft, where even the past was personal.
Damian’s father—F. Anthony Zunino, who like his son trained as an architect—first rented space in the Renaissance Revival building, just south of Union Square, in 1970, looking for room to build inflatable vinyl furniture and enclosures. He purchased one of the full-floor units, the site of a former stuffed-animal factory, that same year. It was there that Damian grew up, amid climbing structures leading to lofts within the loft. “I once fell out of bed and into the bathtub,” he says with a laugh.
He moved back in, with Britt and their kids in tow, during the pandemic for what they all thought would be a temporary stay. Once his parents gave up the 2,900-square-foot space in favor of a smaller apartment nearby, however, it became permanent. The scope of the ensuing renovation also morphed. “Our original intent was just to redo the kitchen,” says Damian. But then they replaced the floors and windows, installed central air-conditioning, reconfigured bedrooms, and overhauled a bathroom that had come dangerously close to leaking onto a downstairs neighbor’s cabinetry painted by Robert Rauschenberg. “This is what we do,” says Britt, “so it just snowballed.”
In the end, the apartment—which is featured in Drawn Together: Studio DB Architecture and Interiors (Rizzoli, March 2025), a new monograph of the firm’s work—allowed the couple to experiment with bold design ideas, just as it had for Damian’s father. To set an intimate tone upon arrival, they added a wall to make a proper foyer, outfitted it with a built-in armoire covered with a botanical mural by Calico Wallpaper, and painted the room a dark green. Clients aren’t always so amenable to a darker palette, but the couple doesn’t see it as an impediment to airiness, carrying the color over to the spacious living area. For the kitchen, they designed an island that, with its irregularly shaped marble top and burnished-brass base, doubles as statement furniture. It took four rounds of metal samples before they settled on a patina.
When it came to other pieces, they followed their tastes, choosing what they liked and moving things around to achieve the pleasingly layered look that’s one of their signatures. That meant hanging an Ed Ruscha poster against a floral wallpaper in a daughter’s bedroom and placing a Verner Panton chair atop a Moroccan rug in the den. The living area, meanwhile, is anchored by a BDDW sectional, a wise impulse auction buy, that’s covered in a hard-wearing blue wool. (Guests actually relax on it.) Then there were the extra touches. Britt especially loves her coffee nook. “It makes me happy every morning,” she says. The kids have reading alcoves. Even the cat, George, has a dedicated hideaway.








