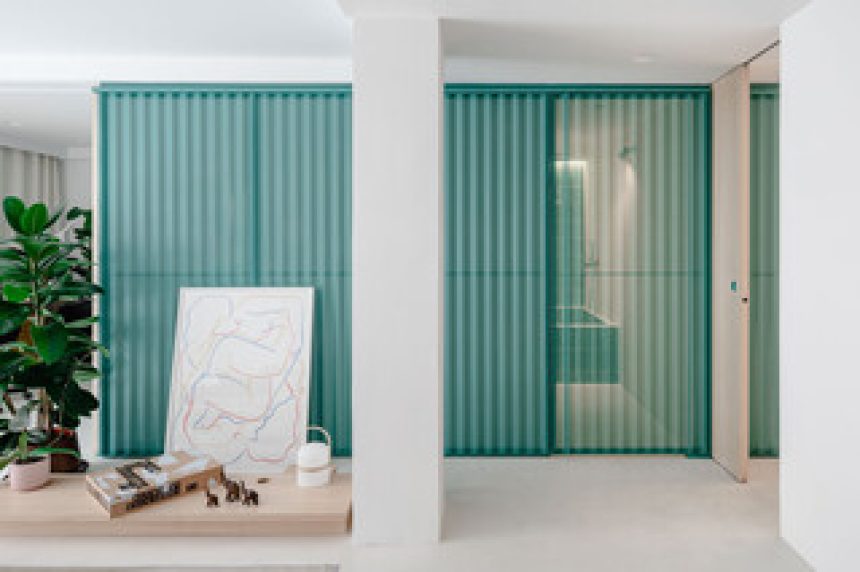Houses We Love: Every day we feature a remarkable space submitted by our community of architects, designers, builders, and homeowners. Have one to share? Post it here.
Project Details:
Location: Madrid, Spain
Flooring: RCR Deco
Photographer: Hiperfocal / @hiperfocal_
From the Architect: “For this apartment, we created a square core in the middle with a bathroom and two storage areas. This volume is covered in a perforated, wavy metallic sheet. The perforated sheet allows us to see through the skin somewhat.
“Around this turquoise “heart,” the space is completely free and flexible for domestic activities. The most public spaces of the house are located to the south and overlook an outdoor window through a large window that provides plenty of light and air. This area can be extended to another space that can be opened and closed by means of a large sliding wooden door. The northern part of the apartment is more relaxed and quiet, with more clearly programmed rooms and varying degrees of privacy. But all the spaces in the house have one condition: they all face the metal core.
“Inside the industrial structure there is a hidden gem filled with small rectangular tiles in the same color as the exterior skin. Through the perforated door you can see the bathtub. This game of transparency and privacy subverts the classic concept of a bathroom by transforming its programmatic conception into a playful one.
“In short, the renovation is an exercise in materials, textures and flexible spaces, which seek to rethink the ways of living in the contemporary city and generate a new domesticity.”






