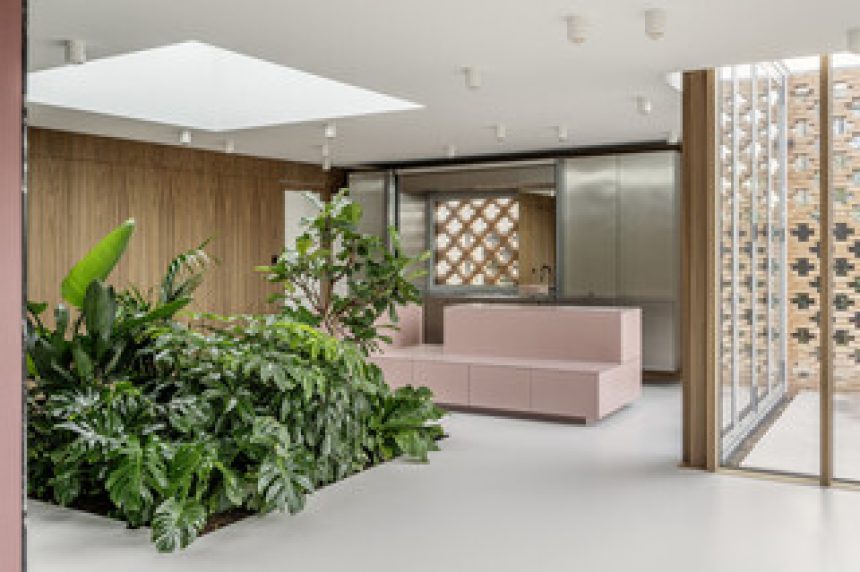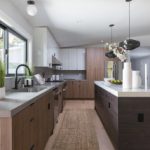Houses We Love: Every day we feature a remarkable space submitted by our community of architects, designers, builders, and homeowners. Have one to share? Post it here.
Project Details:
Location: Kruibeke, Belgium
Photographer: Studio Okami Architects
From the Architect: “After years abroad, our client sought to return to Belgium, embracing retirement and reconnecting with family and friends. With a long-held plot in a quintessential Belgian neighborhood, he envisioned a free-standing home that merges the conveniences of apartment living with the serenity of rural landscapes. The site, which is framed by a neighborhood with stunning views to the west, inspired a design that filters out the clutter and embraces natural light throughout the day.
“At the heart of the home is a living area with an indoor garden oriented toward the landscape. This open-plan space is designed with multifunctionality in mind. A kitchen island, positioned as a sculptural element between the garden and a work cabinet along the southern wall, anchors the area. Crafted from soft pink tones, the island conceals ovens and prep surfaces while also serving as a bench.
“A black marble wall houses a home office, illuminated by light from a patio, with potential to transform into a guest room. Behind walnut cabinetry lies a concealed passage leading to the primary suite, a guest bathroom, a pantry, and ample storage. The primary, nestled between two patios, invites natural light and ventilation.
“We paired pink brick with custom terra-cotta mortar to establish a tactile connection with the landscape. The garden plan enhances the home’s intimate character with pathways of yellow and brown seashells that echo the building’s secretive nature. In response to the street’s stark facade, we cultivated a lush garden that softens the urban edge, while preserving unobstructed views of the fields beyond. A pond delineates the private garden from the public pathway, fostering a seamless boundary with nature.
“Recognizing the Belgian penchant for garden sheds, we collaborated with the client to create a bespoke structure that harmonizes with the home and landscape. This round building, crafted from the same brick, serves as a small atelier, complete with a porch—a perfect retreat for evenings spent contemplating the expansive fields. This project reflects a deep consideration of context, materiality, and the client’s desires, culminating in a residence that is both a personal sanctuary and a meaningful addition to its surroundings.”






