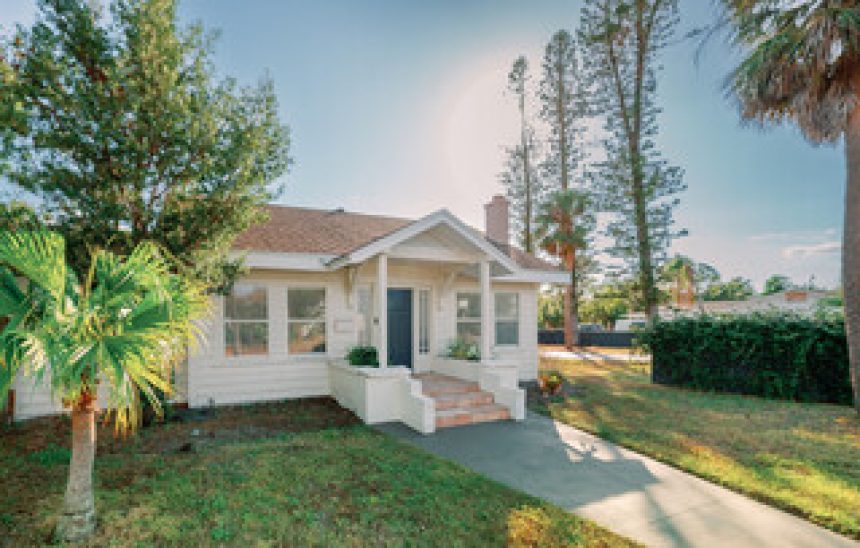Renovation Dates: 2021-2024
Renovation Designers: Anna and Jesús Núñez / @casadenunez
Footprint: 2,357 square feet (6 bedrooms, 3 baths)
Lot Size: 0.35 Acres
From the Agent: “Featuring a fully renovated four-bedroom, two-bathroom craftsman-style main house and a detached two-bedroom, one-bathroom ADU with a private entrance, this property offers flexibility and value. As you arrive, the freshly paved circular driveway welcomes you to the corner lot, where the charming bungalow showcases top-to-bottom updates and preserved 1920s character. Inside the main home, the Art Deco–inspired design is evident, with a woodburning fireplace in the family room and a cozy reading nook with wraparound seating. The kitchen blends modern style and vintage charm with butcher block countertops, stainless steel appliances, a stunning backsplash, open shelving, and beautiful lower cabinetry. The dining nook flows seamlessly, creating a perfect space for gatherings. The primary suite boasts a walk-in closet and a sliding barn door that opens to a spa-like en suite with a vessel sink vanity and a glass-enclosed shower featuring floor-to-ceiling tilework. Spacious guest bedrooms and a second updated bathroom with a clawfoot tub complete the main house. Step outside to the covered patio with tiled flooring, which is an ideal space for entertaining family and friends. The detached ADU is a rental-ready gem, offering a full kitchen with stainless steel appliances, an updated bathroom with a floating vanity, a floor-to-ceiling tiled shower, a black-framed glass enclosure, and bench seating.”





