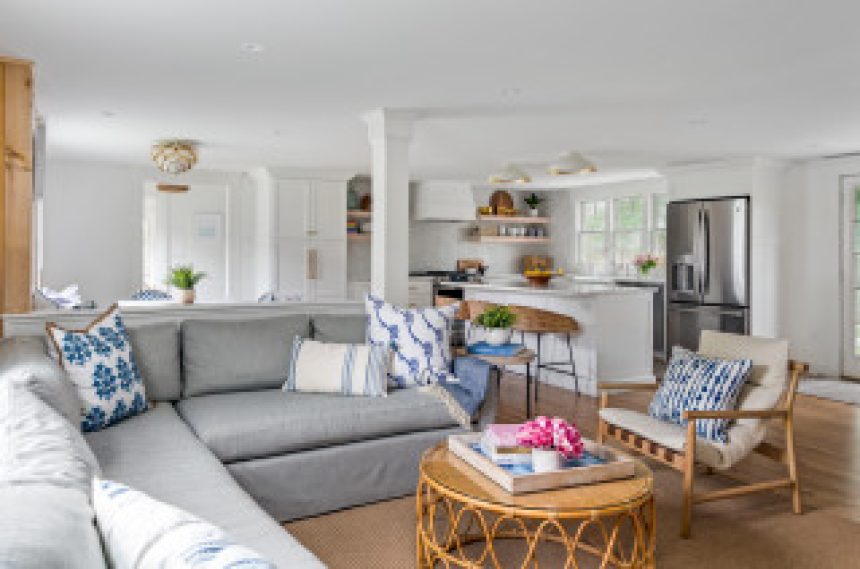Open-plan kitchens — a single space in which you can cook, eat, relax and socialize — are enduringly popular. They allow family and friends to be together, with no single person isolated in the kitchen, and make good use of the available footprint, reducing the need for circulation space between rooms.
However, the kitchen’s highly visible position within what often becomes the hub of the home means they do require careful planning and there are multiple factors to consider: zoning areas, making the space social, flow and aesthetics. We asked three home professionals to share their design advice.







